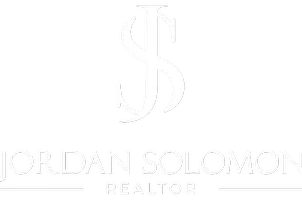$1,130,000
$1,149,000
1.7%For more information regarding the value of a property, please contact us for a free consultation.
5 Beds
6 Baths
5,751 SqFt
SOLD DATE : 07/31/2025
Key Details
Sold Price $1,130,000
Property Type Single Family Home
Sub Type Single Family Residence
Listing Status Sold
Purchase Type For Sale
Square Footage 5,751 sqft
Price per Sqft $196
Subdivision Kingston Square
MLS Listing ID 2781440
Sold Date 07/31/25
Bedrooms 5
Full Baths 5
Half Baths 1
HOA Fees $30/mo
HOA Y/N Yes
Year Built 2024
Annual Tax Amount $530
Lot Size 0.570 Acres
Acres 0.57
Lot Dimensions 75x345
Property Sub-Type Single Family Residence
Property Description
Architectural grandeur defines this breathtaking new 5 bedroom, 5 bath estate in the prestigious Kingston Square community. Masterfully designed for lavish living across 5,751 sq ft, it offers 2 sumptuous main-level en-suite bedrooms plus 3 additional upstairs bedrooms serviced by deluxe baths with spa-like showers. Entertain regally in the soaring two-story great room warmed by dual fireplaces seamlessly extending onto the outdoor living area featuring its own cozy firepit. The gourmet kitchen is a chef's dream with abundant cabinet space and walk-in pantry, complemented by gleaming hardwoods and designer tile work throughout. Luxurious amenities abound including a wet bar anchoring the palatial bonus room, laundry rooms both floors, and a cutting-edge home theater with 7.1 surround sound and projector system. Situated mere minutes from Murfreesboro's premiere shopping and dining, this is quintessential refined living without compromise.
Location
State TN
County Rutherford County
Rooms
Main Level Bedrooms 2
Interior
Interior Features Entrance Foyer, Extra Closets, High Ceilings, Hot Tub, Smart Light(s), Smart Thermostat, Walk-In Closet(s), Wet Bar, High Speed Internet, Kitchen Island
Heating Central, Natural Gas
Cooling Central Air, Electric
Flooring Wood
Fireplaces Number 3
Fireplace Y
Appliance Dishwasher, Refrigerator, Built-In Gas Oven, Built-In Electric Range, Smart Appliance(s)
Exterior
Garage Spaces 2.0
Utilities Available Electricity Available, Natural Gas Available, Water Available
Amenities Available Underground Utilities
View Y/N false
Private Pool false
Building
Lot Description Level
Story 2
Sewer Public Sewer
Water Public
Structure Type Brick,Vinyl Siding
New Construction true
Schools
Elementary Schools Reeves-Rogers Elementary
Middle Schools Oakland Middle School
High Schools Oakland High School
Others
Senior Community false
Special Listing Condition Standard
Read Less Info
Want to know what your home might be worth? Contact us for a FREE valuation!

Our team is ready to help you sell your home for the highest possible price ASAP

© 2025 Listings courtesy of RealTrac as distributed by MLS GRID. All Rights Reserved.
GET MORE INFORMATION

REALTOR® | Lic# 349372






