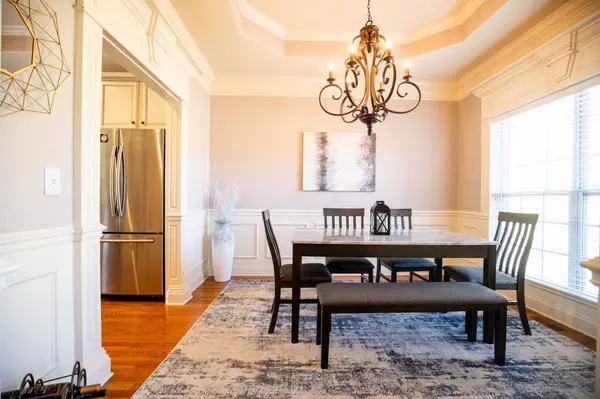$625,000
$625,000
For more information regarding the value of a property, please contact us for a free consultation.
4 Beds
4 Baths
2,747 SqFt
SOLD DATE : 06/25/2025
Key Details
Sold Price $625,000
Property Type Single Family Home
Sub Type Single Family Residence
Listing Status Sold
Purchase Type For Sale
Square Footage 2,747 sqft
Price per Sqft $227
Subdivision Hawthorne Valley Sec 1
MLS Listing ID 2817628
Sold Date 06/25/25
Bedrooms 4
Full Baths 3
Half Baths 1
HOA Fees $30/mo
HOA Y/N Yes
Year Built 2009
Annual Tax Amount $2,240
Lot Size 0.630 Acres
Acres 0.63
Lot Dimensions 60 X 253.75 IRR
Property Sub-Type Single Family Residence
Property Description
This 4-bedroom, 3.5-bath home in the heart of Mount Juliet offers 2,728 square feet of practical living space. The main level includes a primary suite with a walk-in closet and an ensuite bathroom with both a shower and a tub. There is an additional guest bedroom and full bath on the main level. Upstairs, the remaining bedrooms are connected by a shared double-entry bathroom for added convenience. The kitchen includes an electric oven and stove, dishwasher, and a breakfast nook that opens into the living room. There's also a formal dining room off the entry, a home office, and a media or bonus room. A mix of hardwood, tile, and carpet runs throughout the home. The laundry area comes with a washer and dryer. Outside, you'll find a back deck, a covered front porch, a yard with space to relax or entertain, and an attached garage. Located on a quiet cul-de-sac, 409 Boulder Creek Ct is ready for its next chapter.
Location
State TN
County Wilson County
Rooms
Main Level Bedrooms 2
Interior
Interior Features Primary Bedroom Main Floor
Heating Central, Electric
Cooling Central Air, Electric
Flooring Carpet, Wood, Tile
Fireplace N
Appliance Double Oven, Electric Oven, Electric Range, Dishwasher, Disposal, Microwave, Refrigerator
Exterior
Garage Spaces 2.0
Utilities Available Electricity Available, Water Available
View Y/N false
Private Pool false
Building
Lot Description Cul-De-Sac
Story 2
Sewer STEP System
Water Public
Structure Type Brick,Stone
New Construction false
Schools
Elementary Schools Gladeville Elementary
Middle Schools West Wilson Middle School
High Schools Wilson Central High School
Others
Senior Community false
Special Listing Condition Standard
Read Less Info
Want to know what your home might be worth? Contact us for a FREE valuation!

Our team is ready to help you sell your home for the highest possible price ASAP

© 2025 Listings courtesy of RealTrac as distributed by MLS GRID. All Rights Reserved.
GET MORE INFORMATION
REALTOR® | Lic# 349372






