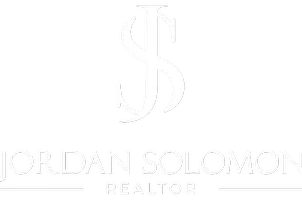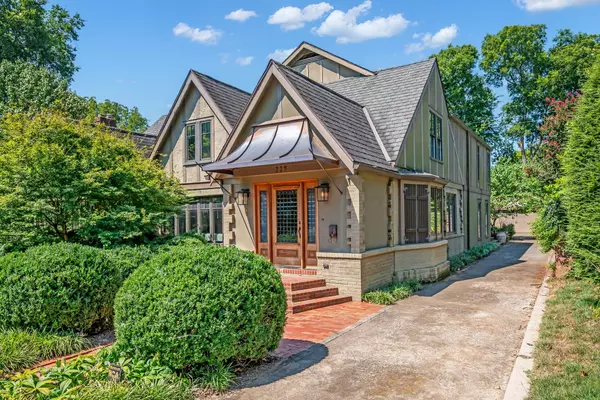
6 Beds
4 Baths
4,626 SqFt
6 Beds
4 Baths
4,626 SqFt
Key Details
Property Type Single Family Home
Sub Type Single Family Residence
Listing Status Active
Purchase Type For Sale
Square Footage 4,626 sqft
Price per Sqft $389
Subdivision Whitland
MLS Listing ID 3038595
Bedrooms 6
Full Baths 3
Half Baths 1
HOA Y/N No
Year Built 1930
Annual Tax Amount $12,723
Lot Size 0.300 Acres
Acres 0.3
Lot Dimensions 60 X 210
Property Sub-Type Single Family Residence
Property Description
Steeped in history, this residence has had only three owners since it was built, and its current owner has lovingly reimagined it for modern living while preserving its timeless appeal. Every detail tells a story — from the original fireplaces and beamed ceilings to the exposed brick and gleaming hardwood floors. The home exudes a moody sophistication, inviting you to make it your own with your unique vision and style.
The layout is both spacious and flexible, offering two bedrooms on the main level and four upstairs. The current upstairs primary suite feels like a serene treehouse retreat, surrounded by lush greenery and overlooking the private backyard. Yet the main level offers potential to create a stunning new primary suite — the possibilities are endless to tailor this home to your lifestyle.
Outside, a large deck, partially covered, extends the living space and is perfect for entertaining or unwinding in peace.
Beyond the property, you'll find yourself in the heart of the beloved Whitland neighborhood — known for its strong sense of community, charming celebrations, and its iconic annual 4th of July Parade, a true Nashville tradition. With unmatched convenience to the city's best amenities, this home offers not just a place to live, but a piece of Nashville history to cherish.
Location
State TN
County Davidson County
Rooms
Main Level Bedrooms 2
Interior
Interior Features Bookcases, Walk-In Closet(s)
Heating Central
Cooling Central Air, Electric
Flooring Wood, Tile
Fireplaces Number 2
Fireplace Y
Appliance Double Oven, Gas Range, Dishwasher, Disposal, Refrigerator
Exterior
Garage Spaces 2.0
Utilities Available Electricity Available, Water Available
View Y/N false
Private Pool false
Building
Lot Description Level
Story 2
Sewer Public Sewer
Water Public
Structure Type Ext Insul. Coating System,Frame,Stucco
New Construction false
Schools
Elementary Schools Eakin Elementary
Middle Schools West End Middle School
High Schools Hillsboro Comp High School
Others
Senior Community false
Special Listing Condition Standard

GET MORE INFORMATION

REALTOR® | Lic# 349372






