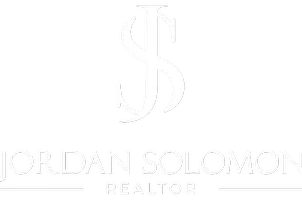
3 Beds
2 Baths
2,100 SqFt
3 Beds
2 Baths
2,100 SqFt
Key Details
Property Type Single Family Home
Sub Type Single Family Residence
Listing Status Active
Purchase Type For Sale
Square Footage 2,100 sqft
Price per Sqft $173
MLS Listing ID 3000103
Bedrooms 3
Full Baths 2
HOA Y/N No
Year Built 1900
Annual Tax Amount $1,254
Lot Size 1.000 Acres
Acres 1.0
Property Sub-Type Single Family Residence
Property Description
Welcome to this beautifully reimagined 3-bedroom, 2-bathroom home offering over 2,100 sq. ft. of fully renovated living space, thoughtfully rebuilt down to the studs for modern comfort and long-lasting quality. Situated on a 1-acre lot just one hour from Nashville, TN and 45 minutes from Huntsville, AL, this home strikes the perfect balance of convenience, privacy, and future potential.
Step inside and you'll immediately notice the fresh, open layout and attention to detail throughout. The spacious living areas flow seamlessly, while both bathrooms have been stylishly remodeled with modern finishes. The chef-ready kitchen and expansive storage solutions make this home as functional as it is beautiful.
The owner's suite features a massive walk-in closet with custom built-ins, providing unmatched organization and storage. The laundry room also includes built-in cabinetry, making everyday living effortless.
One of this home's standout features is the unfinished attic space upstairs, offering over 900 sq. ft. possibly bringing your total sq ft to 3,000sf. that can be finished out to create additional bedrooms, a bonus room, office, or even a second living area. This expansion opportunity allows you to add value and customize the home to fit your future needs.
Outside, you'll find a detached 2-car garage, plenty of paved parking, and open yard space ready for outdoor living, gardening, or play.
With all major renovations already complete, this property is move-in ready while still offering room to grow, a rare combination. Whether you're seeking a quiet retreat with modern upgrades or a home with expansion potential, this one checks every box.
Location
State TN
County Giles County
Rooms
Main Level Bedrooms 3
Interior
Interior Features Built-in Features, Ceiling Fan(s), Pantry, Walk-In Closet(s), High Speed Internet
Heating Central
Cooling Central Air
Flooring Wood
Fireplace N
Appliance Electric Oven, Electric Range
Exterior
Garage Spaces 2.0
Utilities Available Water Available
View Y/N false
Private Pool false
Building
Lot Description Cleared, Sloped
Story 1
Sewer Private Sewer
Water Public
Structure Type Frame
New Construction false
Schools
Elementary Schools Elkton Elementary
Middle Schools Bridgeforth Middle School
High Schools Giles Co High School
Others
Senior Community false
Special Listing Condition Standard

GET MORE INFORMATION

REALTOR® | Lic# 349372






