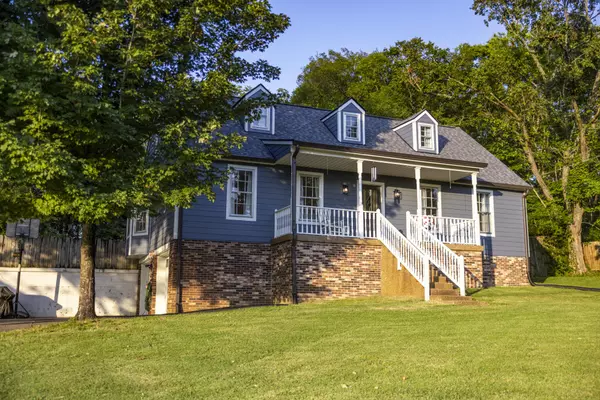
4 Beds
2 Baths
1,940 SqFt
4 Beds
2 Baths
1,940 SqFt
Key Details
Property Type Single Family Home
Sub Type Single Family Residence
Listing Status Pending
Purchase Type For Sale
Square Footage 1,940 sqft
Price per Sqft $327
Subdivision Stonebrook Sec 5
MLS Listing ID 2996664
Bedrooms 4
Full Baths 2
HOA Y/N No
Year Built 1983
Annual Tax Amount $2,058
Lot Size 0.710 Acres
Acres 0.71
Lot Dimensions 106 X 263
Property Sub-Type Single Family Residence
Property Description
One of the standout features of this home is the private backyard with a new patio. Its an ideal space for outdoor activities and gatherings conveniently set up with a natural gas connection. Inside, you'll find a beautifully renovated kitchen with modern updates and a 48" Wolf range—perfect for preparing delicious meals. The kitchen seamlessly connects to the living areas, creating a welcoming environment for hosting and everyday use. The entire exterior of the home has been upgraded with new sheathing, new Hardie board siding and a new roof to provide peace of mind.
Additionally, the house includes an unfinished basement that offers plenty of storage or the opportunity to create a custom space such as a home office, workshop, or recreational area. This home combines modern updates with comfort in a friendly neighborhood setting.
Come see this wonderful property today and imagine yourself enjoying all the features of this spacious, well-maintained house with its serene backyard and great location!
Location
State TN
County Williamson County
Rooms
Main Level Bedrooms 2
Interior
Interior Features Air Filter, Bookcases, Ceiling Fan(s), Extra Closets, High Speed Internet
Heating Central
Cooling Central Air
Flooring Carpet, Wood, Tile
Fireplaces Number 1
Fireplace Y
Appliance Double Oven, Gas Range
Exterior
Garage Spaces 2.0
Utilities Available Water Available, Cable Connected
View Y/N false
Roof Type Shingle
Private Pool false
Building
Lot Description Private
Story 2
Sewer Public Sewer
Water Public
Structure Type Brick,Vinyl Siding
New Construction false
Schools
Elementary Schools Nolensville Elementary
Middle Schools Mill Creek Middle School
High Schools Nolensville High School
Others
Senior Community false
Special Listing Condition Standard

GET MORE INFORMATION

REALTOR® | Lic# 349372






