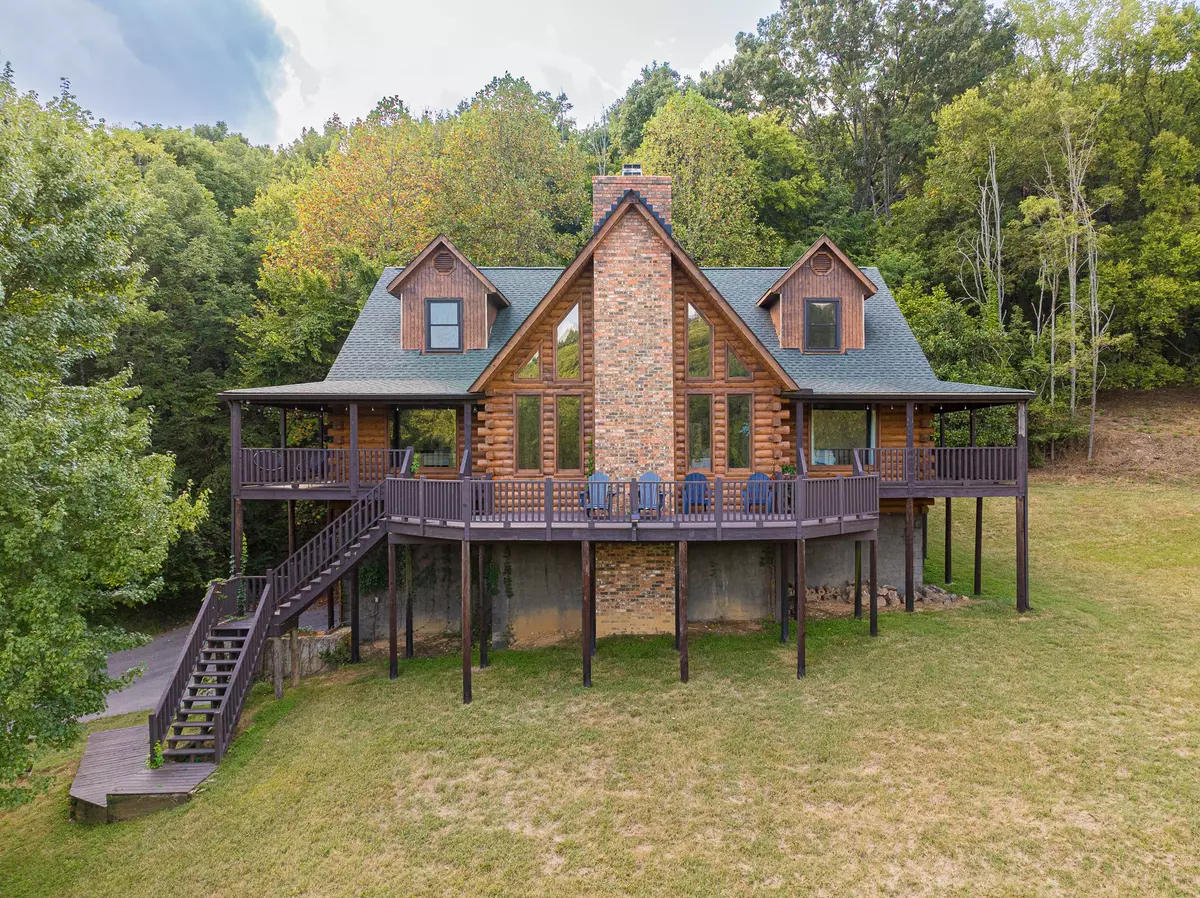
4 Beds
4 Baths
4,942 SqFt
4 Beds
4 Baths
4,942 SqFt
Key Details
Property Type Single Family Home
Sub Type Single Family Residence
Listing Status Active
Purchase Type For Sale
Square Footage 4,942 sqft
Price per Sqft $246
Subdivision Hughes Valley Farms
MLS Listing ID 2993646
Bedrooms 4
Full Baths 4
HOA Y/N No
Year Built 1999
Annual Tax Amount $2,762
Lot Size 5.000 Acres
Acres 5.0
Property Sub-Type Single Family Residence
Property Description
Upstairs, a lofted bonus overlooks the Great Room and leads to two private bedrooms—each with its own full bath and walk-in closet. The basement offers roughly 2,000 sq. ft. of unfinished space—already wired and plumbed—so dream big: media room, guest suite, hobby studio… you name it.
Thoughtful updates? You've got them: fresh asphalt driveway, full home log restoration/preservation, new back-entry stairs, plus selective land and tree clearing. Roof and HVAC were replaced within the past decade, and the water heater is just a couple of years old. All tucked into quiet, wooded privacy in coveted Warren Hollow—with strong short-term rental appeal (current owner books it often; buyer to verify STR eligibility). And the lifestyle only gets better: Nolensville is booming—Nolensville Town Square is underway, with new Publix and Kroger centers on the horizon, plus favorite local eateries, coffee, and parks. Need a bigger day out? Franklin is nearby offering CoolSprings Galleria shopping, golf courses, fine dining, and more. You'll love the peaceful country vibes without giving up everyday convenience. Buyer concessions offered!
Location
State TN
County Williamson County
Rooms
Main Level Bedrooms 2
Interior
Interior Features Air Filter, Ceiling Fan(s), Extra Closets, Pantry, Walk-In Closet(s), High Speed Internet
Heating Central, Electric
Cooling Central Air, Electric
Flooring Carpet, Wood, Tile, Vinyl
Fireplaces Number 1
Fireplace Y
Appliance Electric Oven, Electric Range, Dishwasher, Dryer, Microwave, Refrigerator, Washer
Exterior
Utilities Available Electricity Available, Water Available, Cable Connected
View Y/N true
View Valley
Roof Type Shingle
Private Pool false
Building
Lot Description Sloped, Wooded
Story 2
Sewer Septic Tank
Water Private
Structure Type Log
New Construction false
Schools
Elementary Schools Arrington Elementary School
Middle Schools Fred J Page Middle School
High Schools Fred J Page High School
Others
Senior Community false
Special Listing Condition Standard

GET MORE INFORMATION

REALTOR® | Lic# 349372






