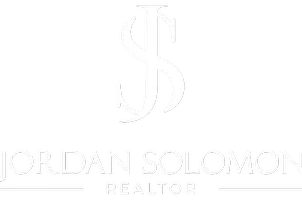
3 Beds
3 Baths
2,046 SqFt
3 Beds
3 Baths
2,046 SqFt
Key Details
Property Type Townhouse
Sub Type Townhouse
Listing Status Active
Purchase Type For Sale
Square Footage 2,046 sqft
Price per Sqft $205
Subdivision Harvest Point
MLS Listing ID 2990874
Bedrooms 3
Full Baths 2
Half Baths 1
HOA Fees $215/mo
HOA Y/N Yes
Year Built 2024
Annual Tax Amount $2,000
Property Sub-Type Townhouse
Property Description
Step into the inviting foyer and discover an open-concept main level that's perfect for entertaining or relaxing. The kitchen features ample counter space and a walk-in pantry, flowing seamlessly into the dining area and great room. Whether you're hosting game night or enjoying a quiet evening, the layout encourages connection and comfort. A powder room and closet add convenience, while the garage provides easy access and storage.
Upstairs, retreat to the expansive primary suite, complete with a luxurious en-suite bath and walk-in closet. Two additional bedrooms—each with generous dimensions—share a full bath, ideal for guests or family. A versatile loft offers space for a home office, playroom, or media nook, while the dedicated laundry room and linen closet keep life organized.
Step outside to a great-sized backyard, perfect for outdoor gatherings, playtime, or simply unwinding in the fresh air. From here, enjoy easy access to Harvest Point's 5 miles of scenic walking trails, connecting you to nature and the community's resort-style amenities.
Located in Harvest Point, residents enjoy a pool, clubhouse, walking trails, and dog park—all just minutes from shopping, dining, and top-rated schools. With timeless architecture and a vibrant community feel, the Fredericksburg floorplan is more than a home—it's your next chapter.
Location
State TN
County Maury County
Interior
Interior Features Ceiling Fan(s), Open Floorplan, Pantry, Walk-In Closet(s), Kitchen Island
Heating Heat Pump
Cooling Electric
Flooring Carpet, Wood, Laminate, Tile
Fireplace N
Appliance Electric Oven, Electric Range, Dishwasher, Disposal, Microwave, Stainless Steel Appliance(s)
Exterior
Exterior Feature Smart Light(s)
Garage Spaces 2.0
Utilities Available Electricity Available, Water Available
Amenities Available Clubhouse, Dog Park, Park, Playground, Pool, Sidewalks, Trail(s)
View Y/N false
Roof Type Shingle
Private Pool false
Building
Story 2
Sewer Public Sewer
Water Public
Structure Type Hardboard Siding,Stone
New Construction true
Schools
Elementary Schools Spring Hill Elementary
Middle Schools Spring Hill Middle School
High Schools Spring Hill High School
Others
HOA Fee Include Maintenance Structure,Maintenance Grounds,Insurance
Senior Community false
Special Listing Condition Standard

GET MORE INFORMATION

REALTOR® | Lic# 349372






