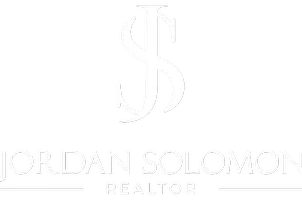
3 Beds
4 Baths
3,920 SqFt
3 Beds
4 Baths
3,920 SqFt
Key Details
Property Type Single Family Home
Listing Status Active
Purchase Type For Sale
Square Footage 3,920 sqft
Price per Sqft $406
Subdivision Lost Lake
MLS Listing ID 2988749
Bedrooms 3
Full Baths 3
Half Baths 1
HOA Fees $250/ann
HOA Y/N Yes
Year Built 2022
Annual Tax Amount $5,167
Lot Size 10.640 Acres
Acres 10.64
Lot Dimensions 10.64 acres
Property Description
The biggest advantage of this location is the ease of access to all of Chattanooga. Downtown destinations are a simple drive across 153 and Amnicola Hwy, with no worries about construction issues. Plenty of shopping in Ooltewah, and Cambridge Square is a delightful commute. Hamilton Place and Cleveland shops are both lower traffic and fairly close as well.
The home itself is well placed along the waterfront of this private lake, with hundreds of feet of shoreline to explore. It's surrounded by trees to hide it from the road, for the ultimate in privacy. It was designed to be a retreat from the hustle and bustle of life, and all of the noise that goes with it. This private lake has fairly few homes allowed, to ensure the peace is forever.
Inside, the owner copied a trusted floor plan that flows incredibly well and shows off the views to perfection. The front doors open up to the Great Room, which is the center of this home, with floor to ceiling views of the water. The adjoining kitchen is the heart of this home, made for entertaining and sharing all along this huge open area. It offers counter seating, breakfast nook and a formal dining area as well, all designed to keep your guests close by and comfortable. A large roaring fireplace and stone wall dominates this room and accents the water view.
Location
State TN
County Hamilton County
Interior
Interior Features Ceiling Fan(s), Entrance Foyer, High Ceilings, Open Floorplan, Walk-In Closet(s), High Speed Internet
Heating Propane
Cooling Ceiling Fan(s), Electric
Flooring Wood, Tile
Fireplaces Number 1
Fireplace Y
Appliance Refrigerator, Oven, Microwave, Disposal, Dishwasher, Cooktop
Exterior
Garage Spaces 3.0
Utilities Available Electricity Available, Water Available
Amenities Available Gated
View Y/N true
View Lake
Roof Type Other
Private Pool false
Building
Lot Description Level, Wooded, Private, Other
Story 2
Sewer Septic Tank
Water Public
Structure Type Fiber Cement
New Construction false
Schools
Elementary Schools Snow Hill Elementary School
Middle Schools Hunter Middle School
High Schools Central High School
Others
Senior Community false
Special Listing Condition Standard

GET MORE INFORMATION

REALTOR® | Lic# 349372






