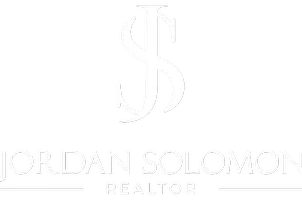4 Beds
3 Baths
2,571 SqFt
4 Beds
3 Baths
2,571 SqFt
Key Details
Property Type Single Family Home
Sub Type Single Family Residence
Listing Status Coming Soon
Purchase Type For Sale
Square Footage 2,571 sqft
Price per Sqft $316
Subdivision Tollgate Village Sec17
MLS Listing ID 2986157
Bedrooms 4
Full Baths 3
HOA Fees $398/qua
HOA Y/N Yes
Year Built 2019
Annual Tax Amount $2,298
Lot Size 9,583 Sqft
Acres 0.22
Lot Dimensions 52.7 X 150
Property Sub-Type Single Family Residence
Property Description
The spacious primary suite on the main level boasts a tray ceiling, accent wall, spa-like bath retreat including custom cabinetry in primary closet! Two additional bedrooms on the main level provide comfort and flexibility, while upstairs you'll find a large guest suite with full bath. A massive bonus room and an additional finished office/bonus space off the guest bedroom offer endless possibilities for work, play, or hobbies.
Don't miss the built in storage in the garage before stepping outside to enjoy a covered back porch with string lights and a ceiling fan, perfect for relaxing evenings. The paver patio with built-in seating and fire pit is ideal for entertaining, while the fenced backyard backs up to green space and mature trees for privacy and a peaceful setting.
Living in Tollgate Village means access to resort-style amenities: pool, clubhouse, tennis and pickleball courts, playgrounds, dog park, sand volleyball, basketball, walking trails, and community events. Just minutes from I-65, shopping, dining, Williamson County schools, this home delivers the perfect blend of convenience, community, and comfort. Professional photos coming soon.
Location
State TN
County Williamson County
Rooms
Main Level Bedrooms 3
Interior
Heating Central, Natural Gas
Cooling Central Air, Electric
Flooring Carpet, Wood, Tile
Fireplaces Number 1
Fireplace Y
Appliance Built-In Gas Oven, Built-In Gas Range, Dishwasher, Disposal, Microwave
Exterior
Exterior Feature Balcony
Garage Spaces 2.0
Utilities Available Electricity Available, Natural Gas Available, Water Available
Amenities Available Clubhouse, Dog Park, Fitness Center, Park, Playground, Pool, Sidewalks, Tennis Court(s), Underground Utilities, Trail(s)
View Y/N false
Roof Type Asphalt
Private Pool false
Building
Lot Description Cul-De-Sac, Private, Views
Story 2
Sewer Public Sewer
Water Public
Structure Type Fiber Cement,Brick,Stone
New Construction false
Schools
Elementary Schools Winstead Elementary School
Middle Schools Legacy Middle School
High Schools Independence High School
Others
HOA Fee Include Maintenance Grounds,Recreation Facilities,Sewer,Trash
Senior Community false
Special Listing Condition Standard

GET MORE INFORMATION
REALTOR® | Lic# 349372






