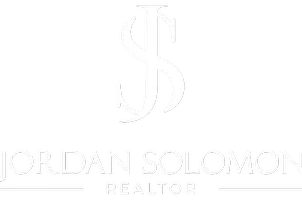5 Beds
5 Baths
4,881 SqFt
5 Beds
5 Baths
4,881 SqFt
Key Details
Property Type Single Family Home
Sub Type Single Family Residence
Listing Status Active
Purchase Type For Sale
Square Footage 4,881 sqft
Price per Sqft $367
Subdivision Morgan Farms Sec 1
MLS Listing ID 2985577
Bedrooms 5
Full Baths 4
Half Baths 1
HOA Fees $140/mo
HOA Y/N Yes
Year Built 2014
Annual Tax Amount $5,751
Lot Size 0.460 Acres
Acres 0.46
Lot Dimensions 104.9 X 168.1
Property Sub-Type Single Family Residence
Property Description
The chef's kitchen is a true entertainer's dream, featuring an oversized island with seating, abundant counter space, 6-burner gas range, double oven, walk-in pantry, and butler's pantry. The open layout flows seamlessly into the family room, eat-in dining area, and out to the enclosed porch and patio. A spacious laundry/mudroom with storage cabinets and drop zone sits conveniently off the garage entry.
The main level includes the luxurious primary suite with a spa-like bath—walk-through shower, soaking tub, dual vanities, and his & hers closets—PLUS a second ensuite bedroom. The private office with French doors and custom built-ins, and a formal dining room. Upstairs, find three additional bedrooms, a large bonus/game room with wet bar, and a media room with custom doors for sound control. A walk-out attic provides ample storage or the option for future expansion. The whole-house audio system seamlessly integrates technology throughout the home.
The climate-controlled garages are connected and ideal for hobbyists or car enthusiasts, featuring 12 ft tall ceilings for lifts, insulated doors, and EV charging capability.
Set on a beautifully landscaped corner lot, the backyard offers exceptional privacy and a peaceful retreat.
Location
State TN
County Williamson County
Rooms
Main Level Bedrooms 2
Interior
Interior Features Ceiling Fan(s), Entrance Foyer, Extra Closets, High Ceilings, Open Floorplan, Pantry, Walk-In Closet(s), Wet Bar, High Speed Internet
Heating Central, Furnace, Natural Gas
Cooling Ceiling Fan(s), Central Air, Electric
Flooring Carpet, Wood, Tile
Fireplaces Number 2
Fireplace Y
Appliance Built-In Electric Oven, Double Oven, Gas Range, Dishwasher, Disposal, Microwave
Exterior
Garage Spaces 3.0
Utilities Available Electricity Available, Natural Gas Available, Water Available
Amenities Available Clubhouse, Playground, Pool, Sidewalks, Underground Utilities
View Y/N false
Roof Type Shingle
Private Pool false
Building
Lot Description Corner Lot, Level, Private
Story 2
Sewer Public Sewer
Water Public
Structure Type Brick
New Construction false
Schools
Elementary Schools Jordan Elementary School
Middle Schools Sunset Middle School
High Schools Ravenwood High School
Others
HOA Fee Include Maintenance Grounds,Recreation Facilities
Senior Community false
Special Listing Condition Standard

GET MORE INFORMATION
REALTOR® | Lic# 349372






