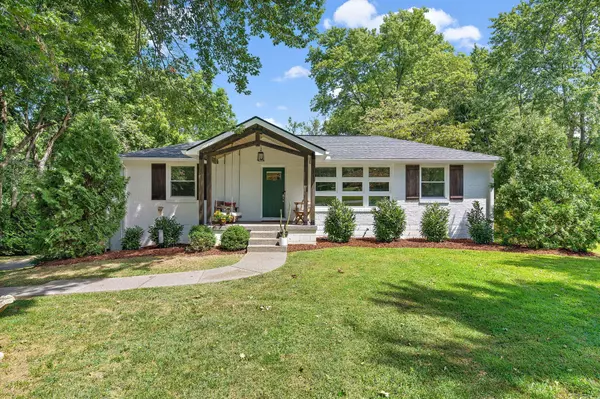2 Beds
2 Baths
1,946 SqFt
2 Beds
2 Baths
1,946 SqFt
Key Details
Property Type Single Family Home
Sub Type Single Family Residence
Listing Status Active
Purchase Type For Sale
Square Footage 1,946 sqft
Price per Sqft $385
Subdivision Brentwood Hall
MLS Listing ID 2981416
Bedrooms 2
Full Baths 2
HOA Y/N No
Year Built 1958
Annual Tax Amount $4,322
Lot Size 0.690 Acres
Acres 0.69
Property Sub-Type Single Family Residence
Property Description
Also included for free with the house are finished architectural plans that bring the existing house to approximately 2,700 square feet with 4 BR and 3 BA and a two level ADU with a one car garage, outdoor kitchen, and second level 700 sq ft 1 BR, 1 BA guest suite with full kitchen. These plans are ready to hand to a builder!
Location
State TN
County Davidson County
Rooms
Main Level Bedrooms 2
Interior
Interior Features Air Filter, Bookcases, Built-in Features, Ceiling Fan(s), Entrance Foyer, Open Floorplan, Walk-In Closet(s)
Heating Central
Cooling Central Air
Flooring Wood
Fireplace N
Appliance Gas Range, Dishwasher, Disposal
Exterior
Exterior Feature Smart Lock(s)
Garage Spaces 1.0
Utilities Available Water Available
View Y/N false
Private Pool false
Building
Story 2
Sewer Public Sewer
Water Public
Structure Type Frame
New Construction false
Schools
Elementary Schools Crieve Hall Elementary
Middle Schools Croft Design Center
High Schools John Overton Comp High School
Others
Senior Community false
Special Listing Condition Standard

GET MORE INFORMATION
REALTOR® | Lic# 349372






