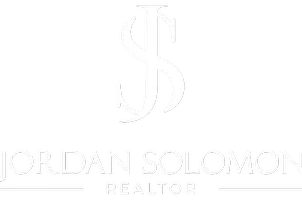3 Beds
2 Baths
1,380 SqFt
3 Beds
2 Baths
1,380 SqFt
Key Details
Property Type Single Family Home
Sub Type Single Family Residence
Listing Status Coming Soon
Purchase Type For Sale
Square Footage 1,380 sqft
Price per Sqft $318
Subdivision Village Of Old Hickory
MLS Listing ID 2973266
Bedrooms 3
Full Baths 2
HOA Y/N No
Year Built 1928
Annual Tax Amount $2,123
Lot Size 4,356 Sqft
Acres 0.1
Lot Dimensions 56 X 88
Property Sub-Type Single Family Residence
Property Description
This charming 2-story home features 3 bedrooms, 2 beautifully renovated bathrooms, and a long driveway that can accommodate multiple vehicles-hard to find. The welcoming covered front porch invites you to slow down and take in the tree-lined street. Inside, original architectural details, such as original hardwood floors, wide trim and bead board trimmed walls; thoughtfully paired with contemporary upgrades. The Living room features coffered trim ceiling, hardwood floors & under stairs closet. Renovated kitchen features custom cabinetry, open shelving, custom hood vent, tiled backsplash from the counters to the ceiling, new built-in pantry all around the refrigerator, butcher block countertops & stainless steel appliances.
The spacious bedrooms, updated bathrooms, and abundant natural light make every corner feel inviting, while the flexible floor plan offers room for a home office or guest space. Outside, enjoy a private, fenced backyard ideal for entertaining, gardening, or simply relaxing after a day on the lake.
Located in a sought-after historic district, you'll love strolling to nearby coffee shops, dining spots, farmer's market, and the marina—all while being just a stroll to the scenic shores of Old Hickory Lake, a perfect spot for peaceful walks & breathtaking sunsets. Love the water? You'll enjoy easy access to a nearby marina for boating & water sports. Dining out is a delight with a variety of restaurants moments away, excellent healthcare, golfing & shopping options are plentiful.
Don't miss your chance—schedule your showing today!
Location
State TN
County Davidson County
Interior
Interior Features High Speed Internet
Heating Central, Electric
Cooling Central Air, Electric
Flooring Carpet, Wood, Vinyl
Fireplace N
Appliance Electric Oven, Cooktop, Dishwasher, Refrigerator, Stainless Steel Appliance(s)
Exterior
Utilities Available Electricity Available, Water Available
Amenities Available Sidewalks
View Y/N false
Private Pool false
Building
Lot Description Level
Story 2
Sewer Public Sewer
Water Public
Structure Type Vinyl Siding
New Construction false
Schools
Elementary Schools Dupont Elementary
Middle Schools Dupont Hadley Middle
High Schools Mcgavock Comp High School
Others
Senior Community false
Special Listing Condition Standard

GET MORE INFORMATION
REALTOR® | Lic# 349372



