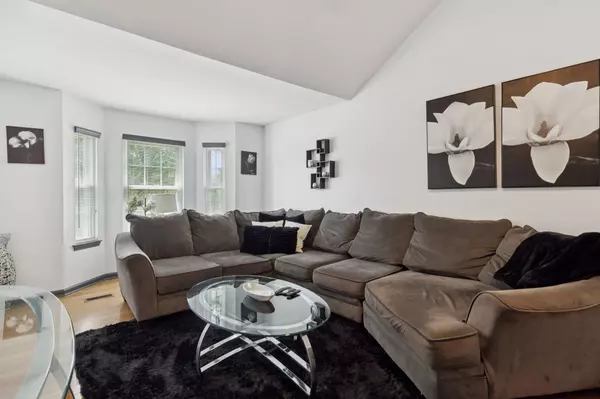3 Beds
2 Baths
1,020 SqFt
3 Beds
2 Baths
1,020 SqFt
Key Details
Property Type Single Family Home
Sub Type Single Family Residence
Listing Status Active
Purchase Type For Sale
Square Footage 1,020 sqft
Price per Sqft $475
Subdivision Country Club Estates
MLS Listing ID 2971288
Bedrooms 3
Full Baths 2
HOA Y/N No
Year Built 1991
Annual Tax Amount $2,362
Lot Size 9,583 Sqft
Acres 0.22
Lot Dimensions 88 X 165
Property Sub-Type Single Family Residence
Property Description
Enjoy the ease of one-level living with a smart, functional floor plan that flows effortlessly from room to room. The bright and inviting living area is perfect for relaxing or entertaining, while the kitchen offers plenty of counter space and storage for all your culinary needs. Outside, a back deck creates the perfect spot for hosting friends, savoring your morning coffee, or enjoying peaceful evenings.
Set in the heart of vibrant Inglewood, you'll have unbeatable access to neighborhood favorites along Gallatin Pike, East Nashville's hottest restaurants and shops, and convenient routes to Briley Parkway—making it easy to get anywhere in the city.
Whether you're a first-time buyer, downsizing, or looking for an incredible investment, this home checks all the boxes. Don't miss your chance to own a piece of Inglewood—schedule your showing today before it's gone!
Location
State TN
County Davidson County
Rooms
Main Level Bedrooms 3
Interior
Heating Central
Cooling Central Air
Flooring Wood
Fireplace N
Appliance Built-In Electric Oven, Built-In Electric Range, Dishwasher, Disposal, Microwave, Refrigerator
Exterior
Utilities Available Water Available
View Y/N false
Private Pool false
Building
Story 1
Sewer Public Sewer
Water Public
Structure Type Vinyl Siding
New Construction false
Schools
Elementary Schools Dan Mills Elementary
Middle Schools Isaac Litton Middle
High Schools Stratford Stem Magnet School Upper Campus
Others
Senior Community false
Special Listing Condition Standard

GET MORE INFORMATION
REALTOR® | Lic# 349372






