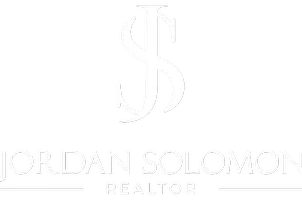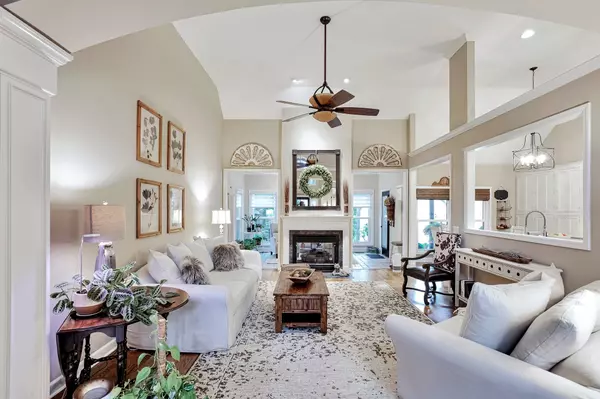3 Beds
3 Baths
2,360 SqFt
3 Beds
3 Baths
2,360 SqFt
Key Details
Property Type Single Family Home
Sub Type Single Family Residence
Listing Status Active
Purchase Type For Sale
Square Footage 2,360 sqft
Price per Sqft $258
Subdivision Hunters Pointe Sec 5
MLS Listing ID 2969982
Bedrooms 3
Full Baths 2
Half Baths 1
HOA Fees $200/ann
HOA Y/N Yes
Year Built 2004
Annual Tax Amount $2,898
Lot Size 0.470 Acres
Acres 0.47
Lot Dimensions 50.71X241.04 IRR
Property Sub-Type Single Family Residence
Property Description
This move-in ready home showcases neutral colors and hardwood floors throughout the main living areas and primary bedroom. The spacious, updated kitchen is perfect for both everyday living and entertaining. A charming two-sided gas log fireplace warms both the living room and a bright sunroom that offers peaceful views of the fully fenced, beautifully landscaped backyard.
Enjoy outdoor living on the large stone & aggregate patio with plenty of space for relaxing or hosting guests. Key updates include new windows (2021), new roof (2020), and fence (2022).
Additional neighborhood highlights include side-entry garages and electric mailbox lanterns that shine beautifully from dusk to dawn, adding curb appeal and a welcoming ambiance. Conveniently located near Saturn Parkway, city parks, shopping, and top-rated schools. Enjoy a round of golf or walk to dinner at Kings Creek Golf Club, located just across the street from the subdivision. BUYER AND/OR BUYERS AGENT TO VERIFY ALL INFO - INFO NOT VERIFIED BY LISTING AGENT. LIMITED SERVICE LISTING - CONTACT SELLER DIRECTLY FOR ALL SHOWINGS/INQUIRIES. SELLER TO BE MAIN POINT OF CONTACT.
Location
State TN
County Maury County
Rooms
Main Level Bedrooms 3
Interior
Interior Features Ceiling Fan(s), Entrance Foyer, Open Floorplan, Pantry, Redecorated, Walk-In Closet(s), High Speed Internet
Heating Heat Pump
Cooling Ceiling Fan(s), Central Air
Flooring Carpet, Wood
Fireplaces Number 1
Fireplace Y
Appliance Double Oven, Electric Oven, Cooktop, Dishwasher, Disposal, Dryer, Ice Maker, Microwave, Refrigerator, Washer, Smart Appliance(s), Water Purifier
Exterior
Exterior Feature Storage
Garage Spaces 2.0
Utilities Available Water Available, Cable Connected
Amenities Available Underground Utilities
View Y/N false
Private Pool false
Building
Lot Description Cul-De-Sac, Level, Wooded
Story 2
Sewer Public Sewer
Water Public
Structure Type Brick
New Construction false
Schools
Elementary Schools Battle Creek Elementary School
Middle Schools Battle Creek Middle School
High Schools Battle Creek High School
Others
Senior Community false
Special Listing Condition Standard

GET MORE INFORMATION
REALTOR® | Lic# 349372






