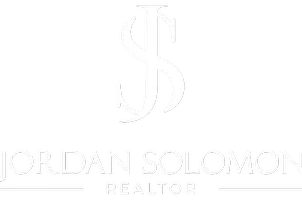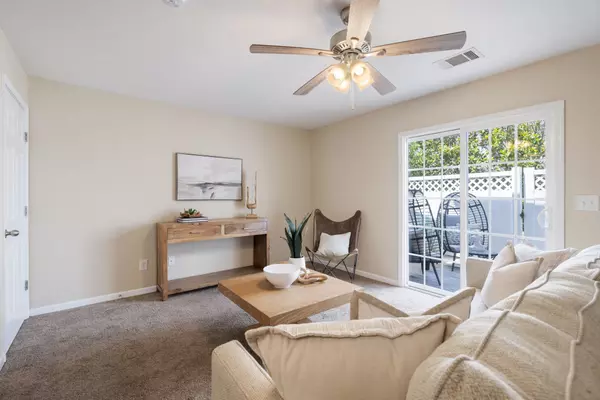2 Beds
2 Baths
1,348 SqFt
2 Beds
2 Baths
1,348 SqFt
Key Details
Property Type Townhouse
Sub Type Townhouse
Listing Status Active
Purchase Type For Sale
Square Footage 1,348 sqft
Price per Sqft $207
Subdivision Barnes Crossing
MLS Listing ID 2958886
Bedrooms 2
Full Baths 1
Half Baths 1
HOA Fees $164/mo
HOA Y/N Yes
Year Built 2006
Annual Tax Amount $1,743
Lot Size 435 Sqft
Acres 0.01
Property Sub-Type Townhouse
Property Description
The main level features a flexible front room perfect for a dining room, home office or second living space, an open kitchen with bar seating, a half bath and a spacious family room that opens through sliding doors to the charming outdoor patio perfect for morning coffee, mid day conference calls or evening cocktails. Complete with a storage room and private gate that leads to community green space for an easy game of catch with Fido… the outdoor living area will become one of your favorite spaces! Upstairs, wood floors flow throughout the large primary suite which includes vaulted ceilings, a walk-in closet, and a private bath. The second suite also has a walk-in closet, high ceilings, and its own en-suite bath. Laundry with washer and dryer is conveniently located between the bedrooms.
You'll love parking spots right out front, a covered porch to keep packages safe, a charming back patio and the quiet sidewalk lined community. Only 0.5 miles to Lenox Village, 6 miles to Brentwood shopping and 6 miles to Downtown Nashville this 1194 Shaylin Loop is the perfect place to call home!
Location
State TN
County Davidson County
Interior
Interior Features Ceiling Fan(s), Entrance Foyer, Extra Closets, High Speed Internet, Kitchen Island
Heating Central, Furnace
Cooling Central Air, Electric
Flooring Carpet, Wood, Tile
Fireplace N
Appliance Electric Oven, Electric Range, Dishwasher, Microwave, Refrigerator, Stainless Steel Appliance(s)
Exterior
Utilities Available Electricity Available, Water Available, Cable Connected
View Y/N false
Roof Type Shingle
Private Pool false
Building
Lot Description Level
Story 2
Sewer Public Sewer
Water Public
Structure Type Brick,Vinyl Siding
New Construction false
Schools
Elementary Schools May Werthan Shayne Elementary School
Middle Schools William Henry Oliver Middle
High Schools John Overton Comp High School
Others
HOA Fee Include Maintenance Structure,Maintenance Grounds,Insurance
Senior Community false
Special Listing Condition Standard

GET MORE INFORMATION
REALTOR® | Lic# 349372






