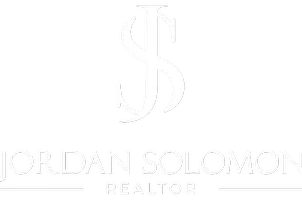5 Beds
5 Baths
4,314 SqFt
5 Beds
5 Baths
4,314 SqFt
OPEN HOUSE
Sun Aug 10, 2:00pm - 4:00pm
Key Details
Property Type Single Family Home
Sub Type Horizontal Property Regime - Detached
Listing Status Active
Purchase Type For Sale
Square Footage 4,314 sqft
Price per Sqft $579
Subdivision 12Th South
MLS Listing ID 2946238
Bedrooms 5
Full Baths 5
HOA Y/N No
Year Built 2017
Annual Tax Amount $9,109
Lot Size 1,742 Sqft
Acres 0.04
Property Sub-Type Horizontal Property Regime - Detached
Property Description
This charmer boasts a completely renovated kitchen (2022) with tasteful cabinetry, updated countertops, a large island, and top-of-the-line appliances. Mudroom entry at the back door! Open floor plan flows seamlessly into the living area.
The primary bedroom includes a spacious walk-through closet with centralized laundry access and a balcony overlooking the backyard. The primary bath features double vanities, a walk-in shower, and a soaking tub.
The third-floor bunk/rec room addition (2023) is perfect for kids' sleepovers, plus TWO additional home office spaces. The back porch includes a second fireplace—ideal for fall lounging and outdoor entertaining.
Host in-laws or guests in the detached garage apartment (2020)! ***Total sqft is 4,822 including garage apartment ($518/sqft!)*** Don't miss this thoughtfully updated home in the heart of 12South!
Location
State TN
County Davidson County
Rooms
Main Level Bedrooms 1
Interior
Interior Features High Ceilings, Open Floorplan, Walk-In Closet(s), Kitchen Island
Heating Central, Natural Gas
Cooling Central Air
Flooring Carpet, Wood
Fireplaces Number 2
Fireplace Y
Appliance Gas Oven, Gas Range, Dishwasher, Disposal, Refrigerator, Stainless Steel Appliance(s)
Exterior
Exterior Feature Balcony, Gas Grill
Garage Spaces 2.0
Utilities Available Natural Gas Available, Water Available
View Y/N false
Private Pool false
Building
Lot Description Level
Story 3
Sewer Public Sewer
Water Public
Structure Type Brick
New Construction false
Schools
Elementary Schools Waverly-Belmont Elementary School
Middle Schools John Trotwood Moore Middle
High Schools Hillsboro Comp High School
Others
Senior Community false
Special Listing Condition Standard

GET MORE INFORMATION
REALTOR® | Lic# 349372






