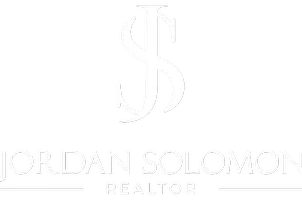4 Beds
3 Baths
2,458 SqFt
4 Beds
3 Baths
2,458 SqFt
Open House
Sun Aug 24, 9:00am - 2:00pm
Key Details
Property Type Single Family Home
Listing Status Active
Purchase Type For Sale
Square Footage 2,458 sqft
Price per Sqft $199
Subdivision Belleau Ridge
MLS Listing ID 2926520
Bedrooms 4
Full Baths 2
Half Baths 1
HOA Y/N No
Year Built 2008
Annual Tax Amount $1,992
Lot Size 9,583 Sqft
Acres 0.22
Lot Dimensions 80X120
Property Description
Inviting Great Room: Cozy fireplace and an open flow into the kitchen and breakfast nook. Gourmet Kitchen: Granite countertops, breakfast bar, and full stainless-steel appliance package. Formal Dining Room: Ideal for family gatherings. Additional Bedrooms (Main Level): Two more bedrooms and a large hall bath.
Upper-Level Bonus Room: Spacious bedroom with a half bath—versatile space for guest suite, media room, or hobby studio. Outdoor Living: Large screened porch overlooking a private, landscaped yard plus a deck perfect for grilling and entertaining.
Extra Features: Hard-wired backup generator, beautifully manicured lawn with irrigation system, and attached 2 car garage.
Location
State TN
County Hamilton County
Interior
Interior Features Ceiling Fan(s), Walk-In Closet(s), High Speed Internet
Heating Central, Electric
Cooling Ceiling Fan(s), Central Air, Electric
Flooring Carpet, Wood, Other
Fireplace N
Appliance Refrigerator, Microwave, Electric Range, Dishwasher
Exterior
Garage Spaces 2.0
Utilities Available Electricity Available, Water Available
View Y/N false
Roof Type Asphalt
Private Pool false
Building
Lot Description Other
Story 2
Sewer Public Sewer
Water Public
Structure Type Vinyl Siding,Other,Brick
New Construction false
Schools
Elementary Schools Ooltewah Elementary School
Middle Schools Hunter Middle School
High Schools Ooltewah High School
Others
Senior Community false
Special Listing Condition Standard

GET MORE INFORMATION
REALTOR® | Lic# 349372






