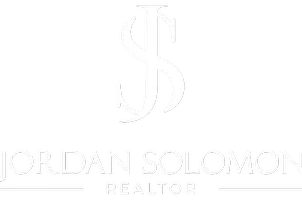2 Beds
3 Baths
1,020 SqFt
2 Beds
3 Baths
1,020 SqFt
Key Details
Property Type Townhouse
Sub Type Townhouse
Listing Status Active
Purchase Type For Sale
Square Footage 1,020 sqft
Price per Sqft $245
Subdivision Spring Creek Farms Townhomes Exbt B
MLS Listing ID 2866204
Bedrooms 2
Full Baths 2
Half Baths 1
HOA Fees $200/mo
HOA Y/N Yes
Year Built 2022
Annual Tax Amount $1,380
Lot Size 435 Sqft
Acres 0.01
Property Sub-Type Townhouse
Property Description
Looking for that perfect mix of convenience, personality, and potential? This immaculately maintained end-unit townhome in Spring Creek Farms checks all the right boxes for easy living and weekend-ready fun—ideal for anyone who wants more from their home base.
Live Smart & Stylish
• 2 spacious bedrooms, each with its own ensuite bath + guest half bath
• Designer details: exposed wood beams, subway tile backsplash, and custom blinds throughout
• Washer, dryer, and refrigerator included—just move in and relax
• Sleek LVT flooring on the main level, with hardwood stairs and landing
• Tech-forward upgrades: Ring doorbell, smart door locks, garage heater, and a 65” Smart TV (yep, it stays)
• One-car garage with extra front storage and the longest driveway in the neighborhood—bring on the guests.
Community Perks:
• Sidewalk-lined streets with street lights
• A short stroll to the community pool + pool house
• Greenspace next door—perfect for pups or picnic hangouts
• HOA dues paid through January 2026
Adventure Awaits—Right Outside Your Door
• Minutes from Henry Horton State Park, featuring:
hiking, biking, & multi-use trails
kayaking, tubing, and fishing on the Duck River,
disc golf, birdwatching, and seasonal festivals
A full-service restaurant and lodge for mini staycations or visiting guests.
Seller has 4.5% Assumable VA Loan
Location
State TN
County Marshall County
Interior
Interior Features Ceiling Fan(s), High Ceilings, Open Floorplan, Smart Camera(s)/Recording, Smart Thermostat, Kitchen Island
Heating Central
Cooling Central Air
Flooring Carpet, Wood, Tile
Fireplace N
Appliance Electric Range, Dishwasher, Disposal, Ice Maker, Microwave, Refrigerator, Stainless Steel Appliance(s), Smart Appliance(s)
Exterior
Garage Spaces 1.0
Utilities Available Water Available
View Y/N false
Private Pool false
Building
Lot Description Corner Lot, Level
Story 3
Sewer Public Sewer
Water Public
Structure Type Hardboard Siding,Brick
New Construction false
Schools
Elementary Schools Chapel Hill Elementary
Middle Schools Chapel Hill (K-3)/Delk Henson (4-6)
High Schools Forrest School
Others
HOA Fee Include Maintenance Structure,Maintenance Grounds
Senior Community false
Special Listing Condition Standard

GET MORE INFORMATION
REALTOR® | Lic# 349372






