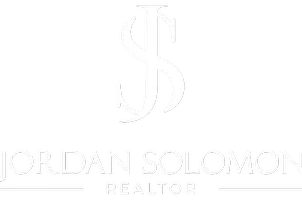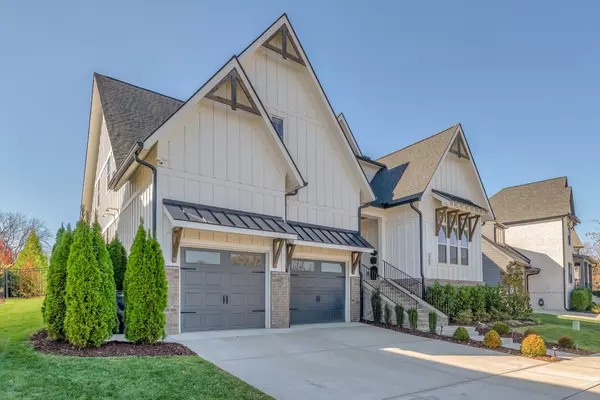
4 Beds
4 Baths
4,311 SqFt
4 Beds
4 Baths
4,311 SqFt
Open House
Sat Nov 15, 1:00pm - 3:00pm
Sun Nov 16, 2:00pm - 4:00pm
Key Details
Property Type Single Family Home
Sub Type Single Family Residence
Listing Status Active
Purchase Type For Sale
Square Footage 4,311 sqft
Price per Sqft $346
Subdivision Avenue Downs Sec1
MLS Listing ID 3045788
Bedrooms 4
Full Baths 3
Half Baths 1
HOA Fees $55/mo
HOA Y/N Yes
Year Built 2022
Annual Tax Amount $4,786
Lot Size 9,147 Sqft
Acres 0.21
Lot Dimensions 75 X 120
Property Sub-Type Single Family Residence
Property Description
Step inside to find a meticulously designed retreat featuring upgraded finishes and custom interiors that elevate every room with timeless style and turnkey function. The vaulted ceilings soar in the great room, kitchen, dining, master suite and front bedroom, creating an airy atmosphere perfect for both relaxing and entertaining. The chef's kitchen features Frigidaire Professional Series appliances with double ovens, gas cooktop and wine fridge ideal for daily living and hosting gatherings.
This home features thoughtful upgrades (see features sheet) including: whole house water conditioner, reverse osmosis filtration at sinks, recirculating hot water, tankless water heater, designer wallpaper, custom cabinetry, built ins and trim throughout, epoxy garage floor, smart technology package, fenced backyard, and turnkey landscaping.
The backyard provides an idyllic setting for outdoor entertainment with an impressive variety of trees, turf lawn, patio lounge and professional landscaping with a vast view of wooded common area, allowing for easy access to outdoor recreation. This property is absolutely stunning and a must see to experience the thoughtful design.
Location
State TN
County Williamson County
Rooms
Main Level Bedrooms 3
Interior
Interior Features Air Filter, Bookcases, Built-in Features, Ceiling Fan(s), Central Vacuum, Entrance Foyer, Extra Closets, High Ceilings, Open Floorplan, Pantry, Smart Camera(s)/Recording, Smart Light(s), Smart Thermostat, Walk-In Closet(s), Wet Bar, High Speed Internet, Kitchen Island
Heating Central, Natural Gas
Cooling Central Air
Flooring Wood
Fireplaces Number 2
Fireplace Y
Appliance Built-In Electric Oven, Double Oven, Built-In Gas Range, Cooktop, Dishwasher, Disposal, Microwave, Refrigerator, Stainless Steel Appliance(s), Smart Appliance(s), Water Purifier
Exterior
Exterior Feature Smart Camera(s)/Recording, Smart Irrigation, Smart Light(s), Smart Lock(s)
Garage Spaces 2.0
Utilities Available Natural Gas Available, Water Available, Cable Connected
Amenities Available Sidewalks, Underground Utilities, Trail(s)
View Y/N false
Roof Type Shingle
Private Pool false
Building
Story 2
Sewer Public Sewer
Water Public
Structure Type Fiber Cement,Brick
New Construction false
Schools
Elementary Schools Thompson'S Station Elementary School
Middle Schools Thompson'S Station Middle School
High Schools Summit High School
Others
Senior Community false
Special Listing Condition Owner Agent

GET MORE INFORMATION

REALTOR® | Lic# 349372






